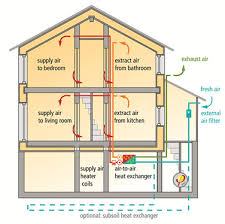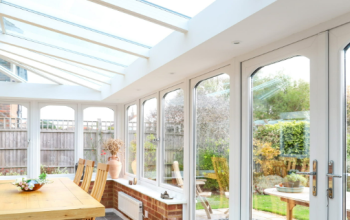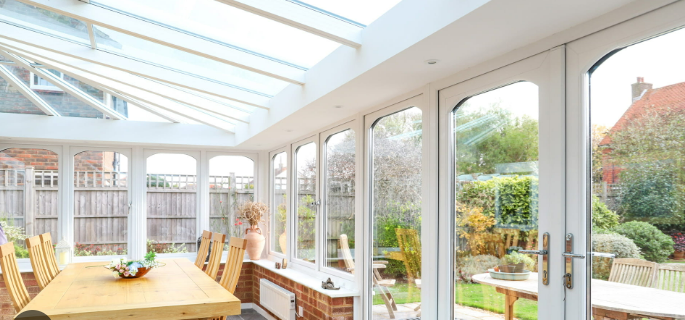The ‘Passivhaus’ standard is one of the world’s leading energy efficiency standards. It focuses on making the most of a building’s natural influences and features like sunlight, shade and ventilation to reduce its energy use.
It achieves this through exceptional levels of insulation, superb airtightness and mechanical ventilation. It’s designed to reduce energy consumption so that buildings require very little energy for heating and cooling. This can also be achieved with a range of renewable energy sources, including solar panels and heat pumps. For a Monmouth Architect who specialises in this, go to hillsandcompany.co.uk

This approach is particularly suited to new build developments where the entire scheme can be planned and built to the standard, but it’s possible to retrofit buildings to Passivhaus standards too. However, this requires a very deep renovation and can be very expensive.
If you’re interested in a Passivhaus design for your home, then it’s important to work with an experienced architect.
A Passivhaus design aims for a ‘tea cosy’ effect by maximising super insulation, stringent airtightness and paying careful attention to eliminating thermal bridging (where heat can transfer directly through junctions in the fabric of a building). It combines these with solar energy, mechanical ventilation and efficient heat recovery systems to create healthy and comfortable buildings that need very little energy.

With the government’s Zero Carbon targets and rising fuel costs, Passivhaus is a popular choice for architects, local authorities and self-builders. And, because they use so little energy, these homes can be powered entirely by renewables with the resulting low running costs.





